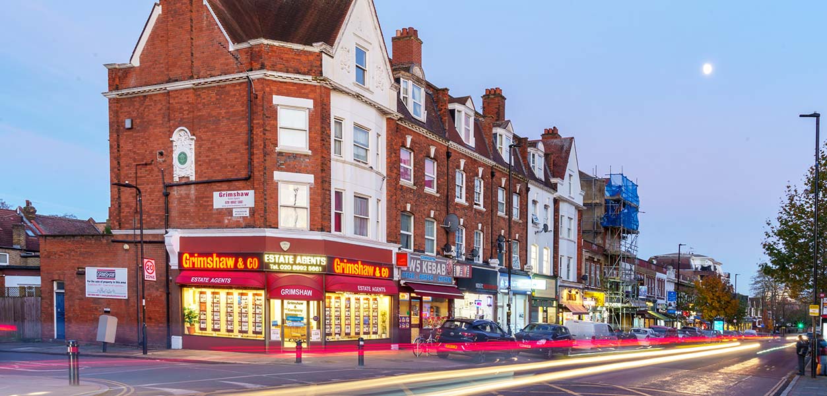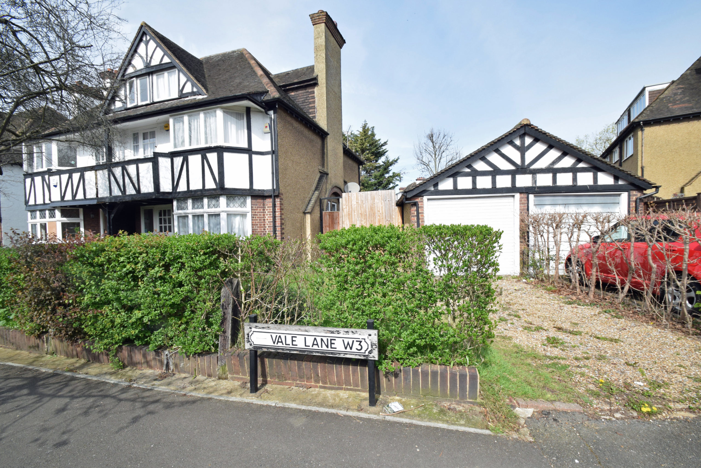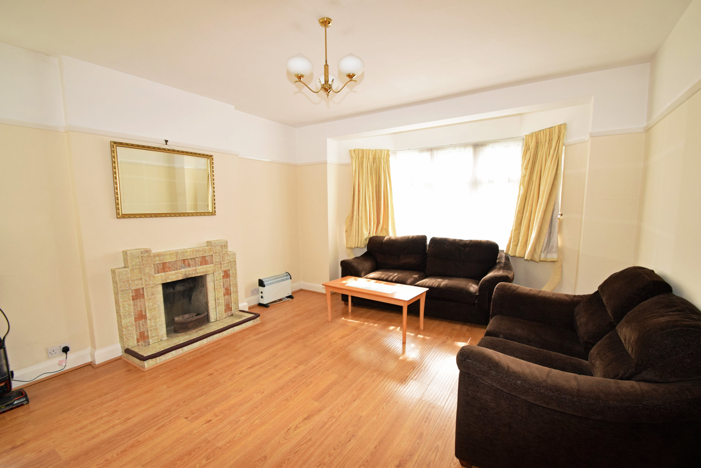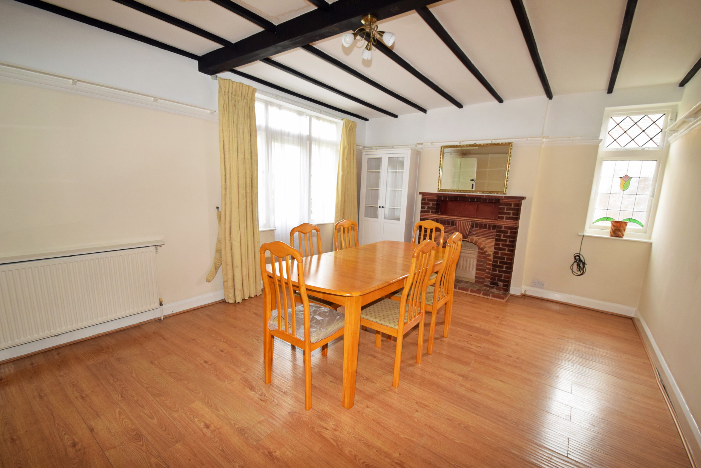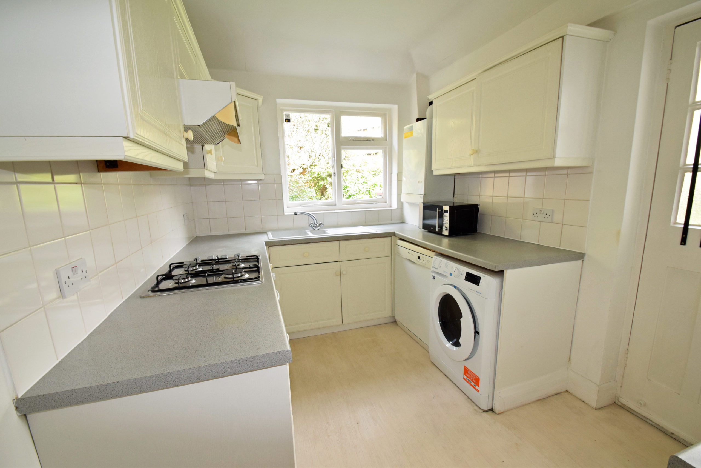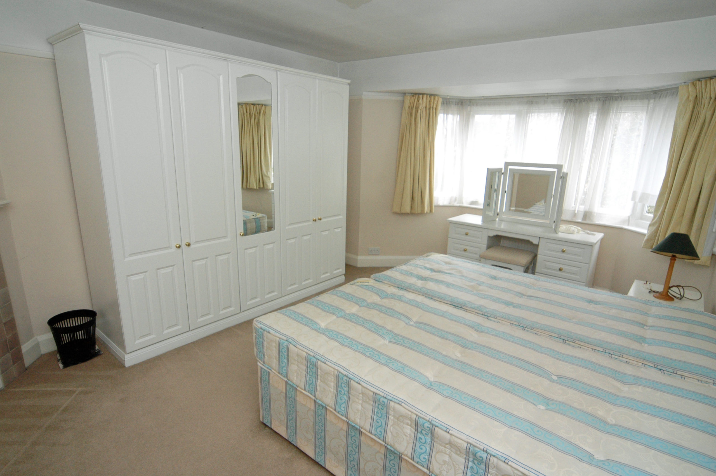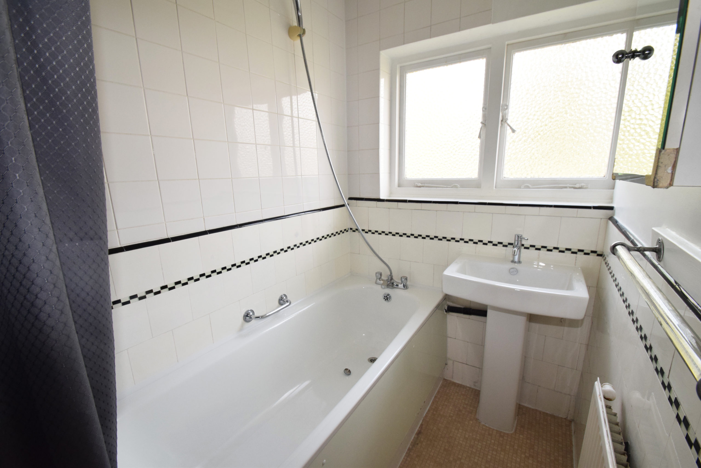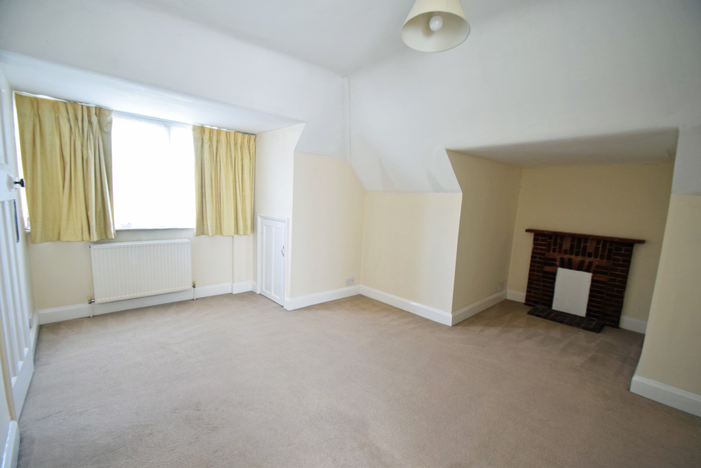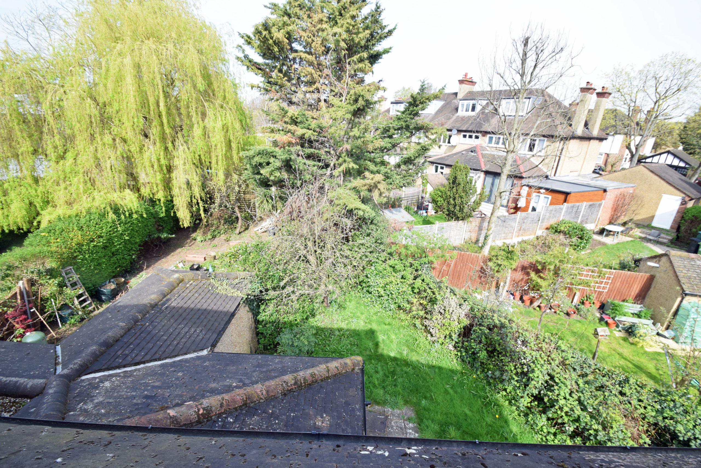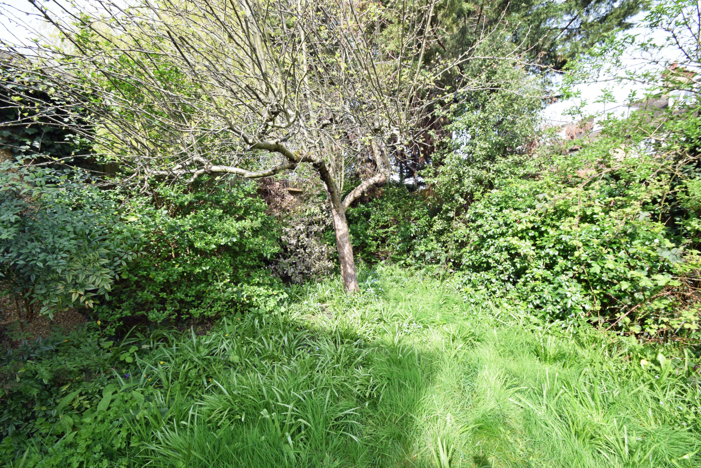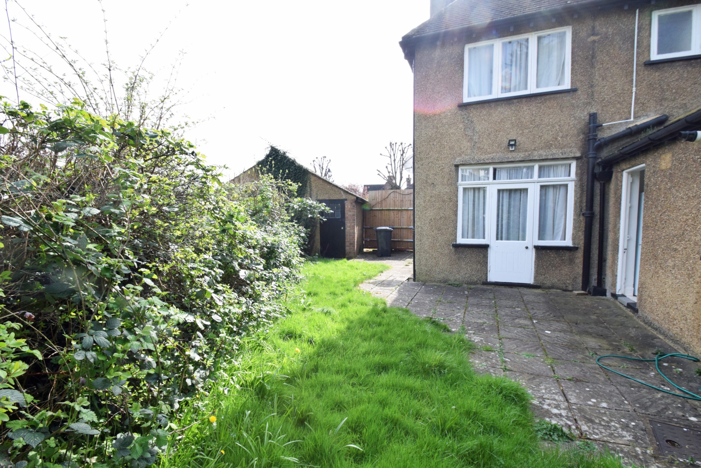Vale Lane, West Acton, W3
- Semi-Detached House
- 4
- 2
- 2
Key Features:
- A substantial 4-bedroom semi-detached Tudor-style residence
- Accommodation arranged over three floors
- With an extra wide frontage
- Front garden
- Rear lawn garden of approx 49ft
- Garage at the side with own drive
- Situated on the Hanger Hill Garden Estate
- Within walking distance to both West Acton and North Ealing stations
- Access to Ealing Broadway station and town centre
- Well-placed for a number of local schools
- Freehold - No Chain
Description:
A substantial 4-bedroom halls-adjoining semi-detached Tudor-style house arranged over three floors with an extra wide frontage, front garden, rear lawned garden of approx 49ft and a garage at the side with own drive.
The accommodation is arranged over three floors and comprises entrance hall, 2 reception rooms, fitted kitchen, 4 bedrooms, bathroom with separate WC and an en suite shower room.
Total approx floor area 152.4 sq m / 1641 sq ft
Situated on the popular Hanger Hill Garden Estate a conservation area, within just a few minutes' walk to both West Acton & North Ealing stations and local shopping facilities. Access to Ealing Broadway station with Elizabeth Line connection & town centre and the M4 & M40 motorways.
Well-placed for a number of local schools including West Acton Primary, The Japanese School, St Vincent’s Catholic Primary, West Twyford Primary, Twyford CofE High, Acton High and Ellen Wilkinson High.
(Photographs taken previously)
EPC Rating = E
Council tax band = G (£3,407.70 for 2025/2026)
Local authority: London Borough of Ealing
Parking: Off-street forecourt parking, garage at the side and West Acton controlled parking zone Z
Accessibility: Staircase
Connected services and utilities: Electricity: mains gas (boiler and radiator heating): mains drainage
Surface water : 'Low’ means between 0.1% and 1% chance of a flood each year.
Rivers and sea: 'Very low' means less than 0.1% chance of a flood each year.
All subject to confirmation
Freehold - No Chain

