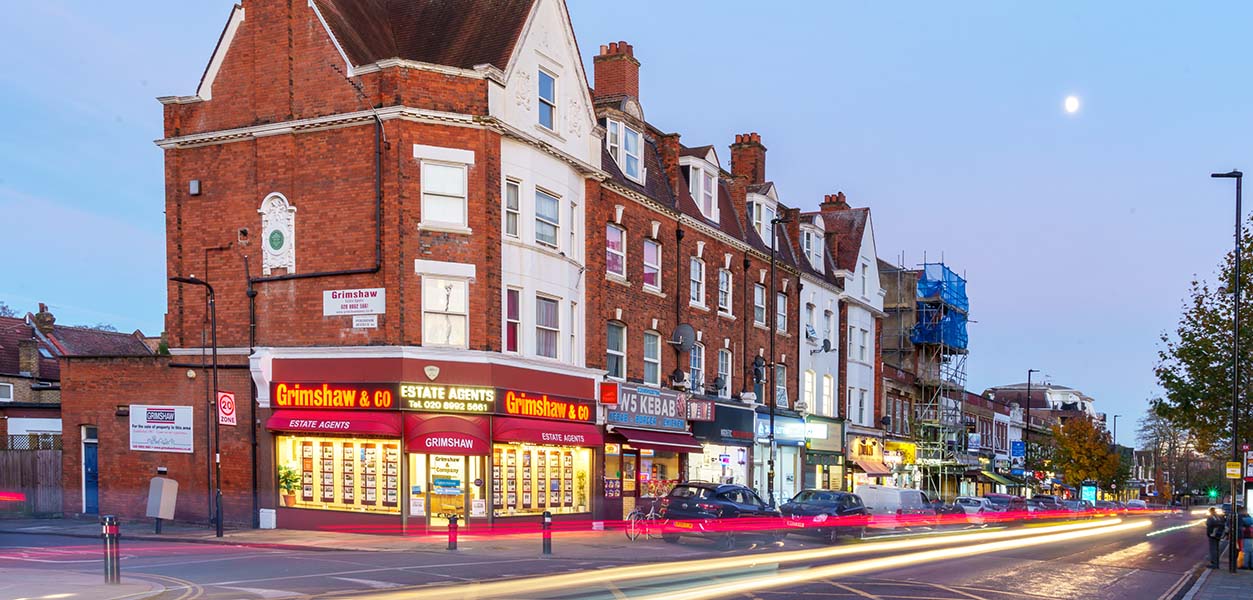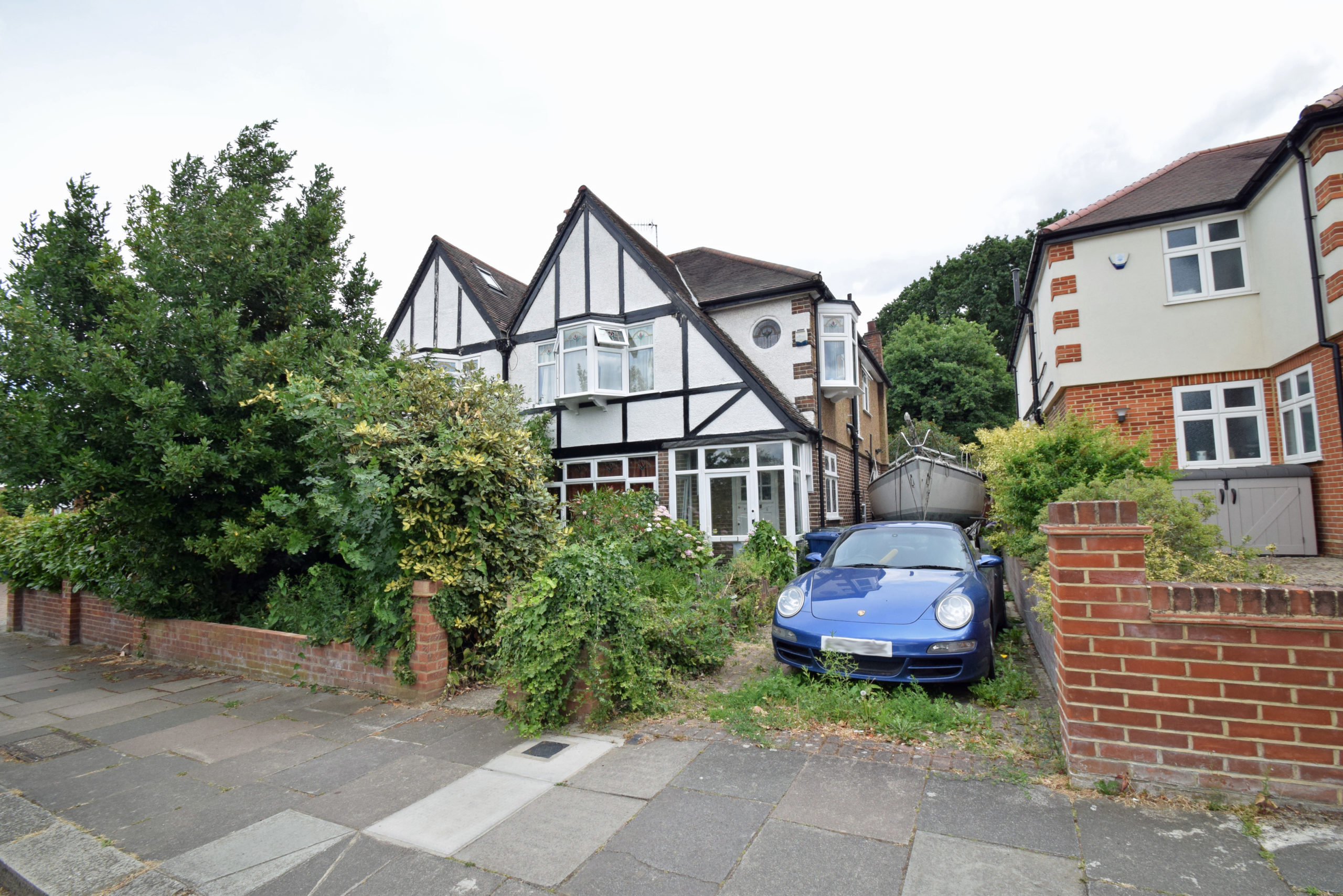Lynwood Road, Ealing, W5
- Semi-Detached House
- 4
- 2
- 1
Key Features:
- A 4-bedroom 1930s semi-detached house
- Accommodation arranged over two floors
- Potential to extend at the side and rear (subject to usual regulations)
- Rear lawned garden of approx 60' backing onto a nature reserve
- Garage and own drive at the side
- Total approx floor area 156 sq m / 1680 sq ft
- Near to the lovely open space of Hanger Hill park
- Access to Hanger Lane, Park Royal and Ealing Broadway stations
- Well-placed for local schools
Description:
A 4-bedroom 1930s semi-detached house on two floors with mostly new double-glazing and potential to extend at the side and rear (subject to usual regulations).
Situated in a sought-after location on the a nature reserve and near to the lovely open space of Hanger Hill park. With access to Hanger Lane & Park Royal stations with local shopping facilities. Buses are on hand for Ealing Broadway station with forthcoming Crossrail Link connection & town centre with numerous shopping facilities, bars and restaurants. Also with access to the award-winning Pitshanger Lane Village with local shops, bars and restaurants. Well-placed for local schools including Montpelier Primary, St Augustine’s Priory, St Gregory’s Primary, St Benedict’s, Ada Lovelace High and Notting Hill & Ealing High.
GROUND FLOOR
As you enter from the front garden and through the front door, the hall leads you on to a cloakroom, 2 reception rooms, a kitchen and a conservatory.
The cloakroom has a WC and wash hand basin.
The front reception room offers a fireplace surround and the rear reception room has coved ceiling, picture rail, fireplace surround with gas coal effect fire and French doors to the conservatory.
The kitchen with sink unit, range of fitted wall and floor cupboards, work tops, hob, oven, extractor hood, boiler cupboard housing gas central heating boiler, a door to the conservatory, plumbed for washing machine and dryer.
The conservatory has French windows to rear garden.
FIRST FLOOR
Up to the first floor, there are 4 bedrooms of which 2 are at the front and 2 are at the rear. The bedrooms at the front have either a fireplace surround and a small cupboard or an oriel window and 1 of the rear bedrooms has a fireplace surround and a wardrobe.
On the landing is an airing cupboard housing lagged hot water cylinder.
The bathroom has a panelled bath with shower attachment and wash hand basin. There is a separate WC.
OUTSIDE
As you enter from the conservatory, the rear garden is approx 60’ mainly lawn with an apple tree and backs onto a nature reserve. There is also a foundation for a summerhouse as well as a side gate providing access to the garage and own drive.
At the front is a garden with shrubs and plants.
EPC Rating = E
Council tax band = G (subject to usual regulations)



